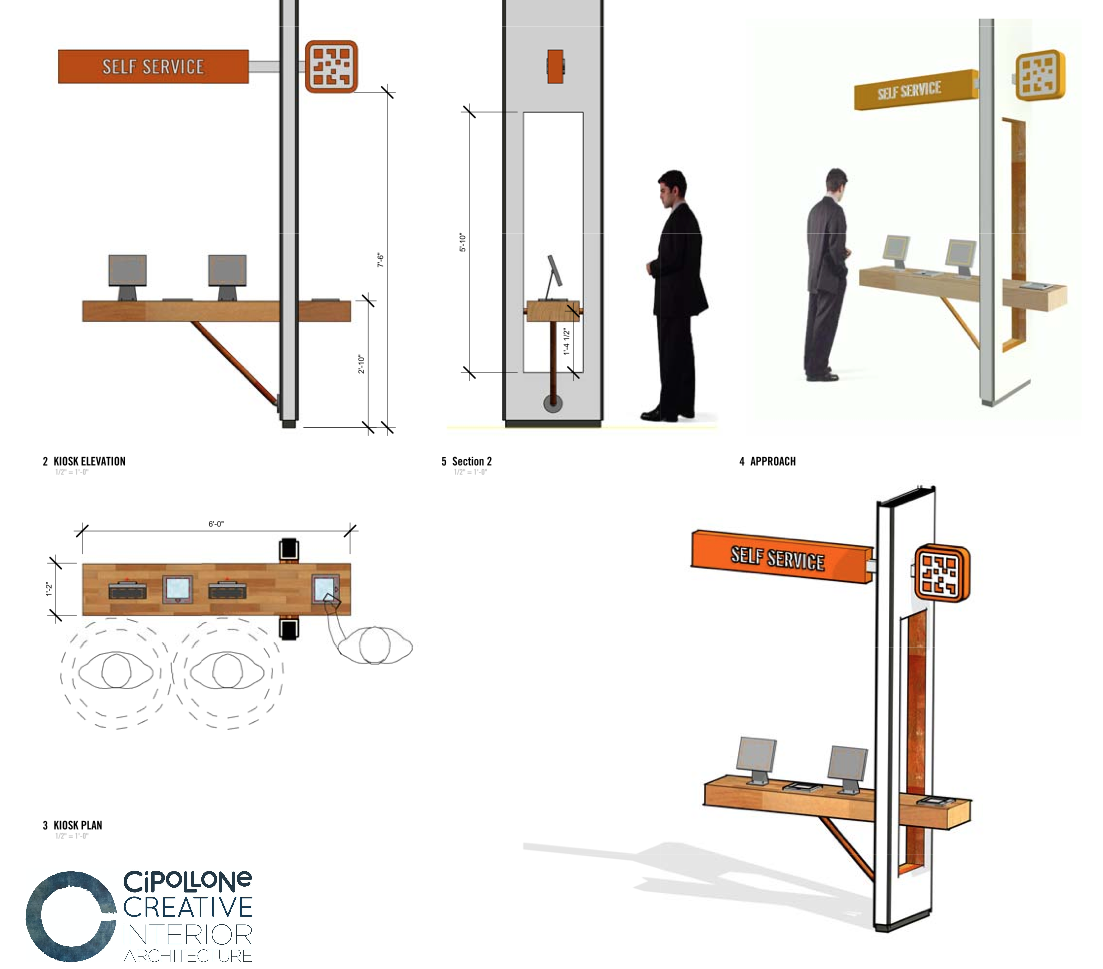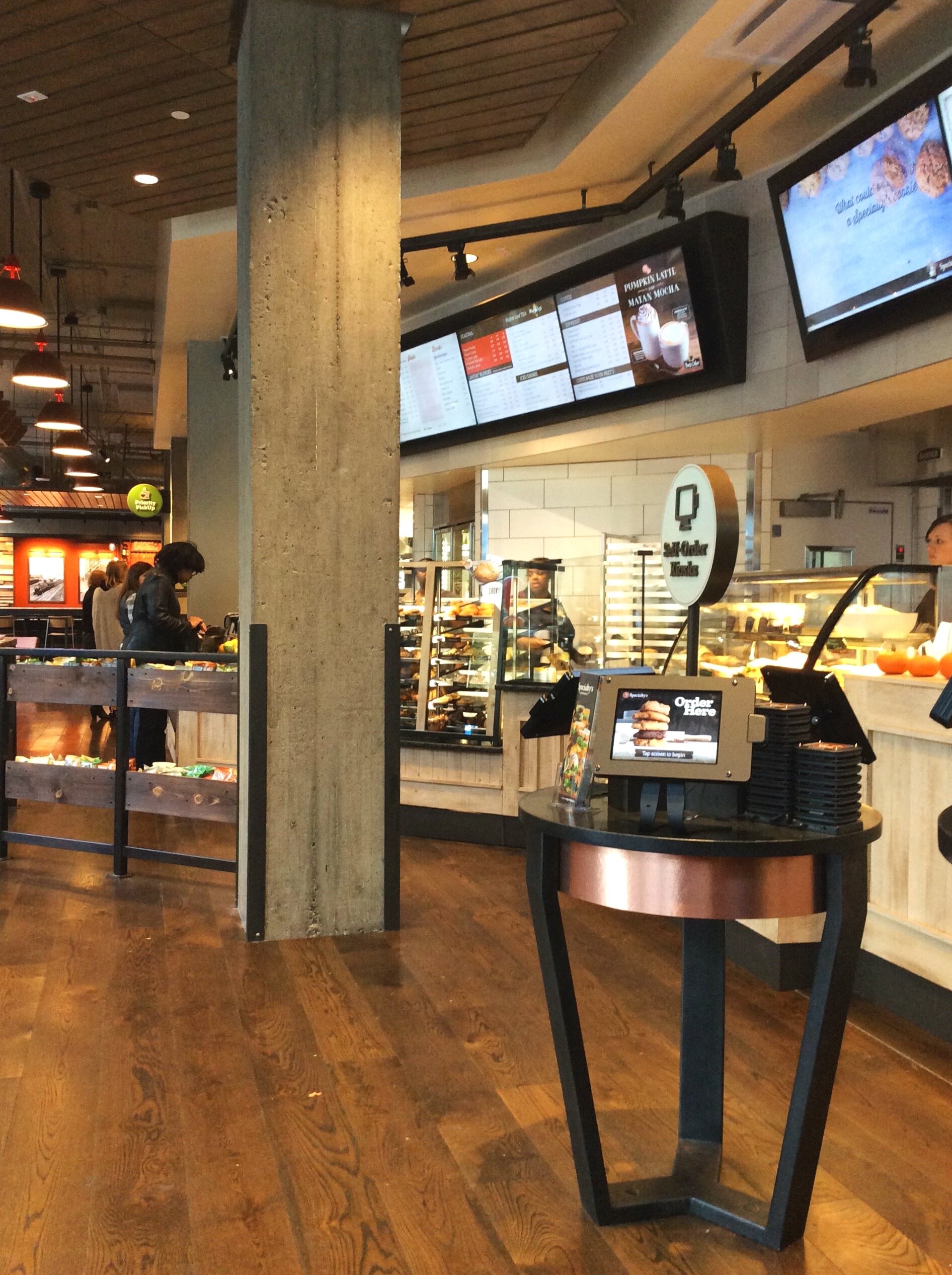Can the Self-Order-Kiosk help us transition to in-restaurant dining?
Self-Order-Kiosks are a proven aid in improving speed of service and may assist with safety in the future.
A well-integrated des
ign and correct location of a self-order kiosk (SOK) will increase customer satisfaction. In regards customer safety and keeping close interactions to a minimum, the use of SOK may be a logical step in transitioning out of the self-quarantine world.
An SOK helps your customer make decisions and place orders quickly, on their own. The SOK eases the first point of direct customer and staff interaction. Adding SOKs at all restaurant types would allow customers to get back into restaurants. Upon entry, the customer would self order and sit, at safe distances from other customers, waiting for the server to bring the food. No menus to touch and minimal verbal interaction with staff over the table surface. We envision a change in restaurant seating density in the immediate future. Think 6’ apart or take-out - a hybrid of life in Spring 2020.
We have designed SOKs in over 70 various restaurant types and locations over the past decade. Here’s what we have learned:
LOCATION
Close to the entry (keeps interaction low)
Directly in line with food prep is ideal (visuals increase sales)
Allow for circulation space for the queue (6’ min aisles)
Easy view of the menu or food display (helps anchor the customer)
Although the menu is on the SOK screen, customers still desires view of product
Do not install with customer facing a wall
Do not have SOK stations with customers back to the menus
Location must be on path of travel to food pickup or seating
DESIGN
Order screens should be 48” AFF
A parsons table or legless base concept is lighter in appearance and keeps circulation feeling open
Single sided kiosks facing the food line will have more success than duel sided
Incorporate a lay down area at each order screen – customers may need to set down purse of other personal items
Keep kiosk surface uncluttered with additional signage or instructions.
“Order Here” or “Self Service “ sign only
People are tech savvy and will touch the screen to start.
Work with IT team so screen content prompts are simple, clear and match online app layout.
MATERIALS
Think durability and anti-microbial cleanable
Counter top – Stone, Quartz, solid surface or hardwood
Legs – metal or hardwood
Plan your wire management
Floor duplex outlet adjacent to leg or power pole to the ceiling
Conceal all wires under countertop
Keep wires out of a dark cabinet, IT team needs fast and easy access
Use zip ties, integrated power strips and grommets to keep wires organized as they travel to monitor
ACCESS, HEALTH & SAFETY
Health protection
Provide antiseptic wipes or hand sanitizer at touch screen
Provide antimicrobial film on touch screen
Provide antimicrobial stylus
Provide clear, sneeze guard screens between SOKS and seating
American Disability Act refers to ADA compliance
Provide a minimum of one station with wheelchair access
Provide knee space clearance for roll-in under countertop
If side access, provide correct side reach distance
Center of screen height needs to meet ADA compliance
Sight Impaired
Provide braille and a tactile key strip as auxiliary to screen use
Provide cane detection at floor area of kiosks that protrude into circulation
These guidelines are a smart start and a hypothesis towards reducing bacterial transmission in the future. Each location is unique. Be mindful of specifics of your job.
If you have any questions about adding a Self Service Kiosk, please feel free to call or write me Robert@CipolloneCreative.com. Even if you are working with another architectural designer - it never hurts to get another perspective on integrating this important customer service item.






